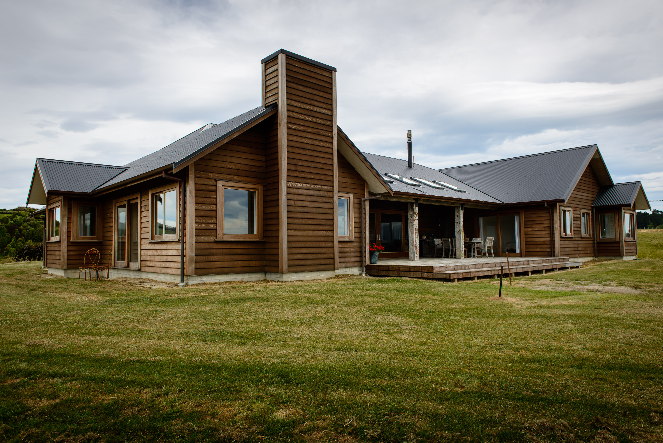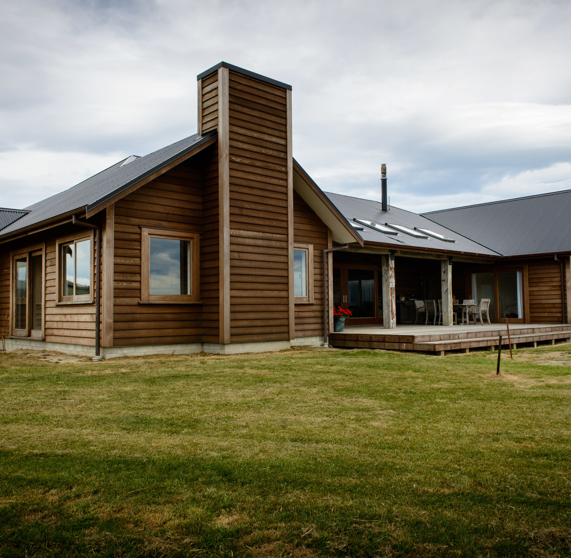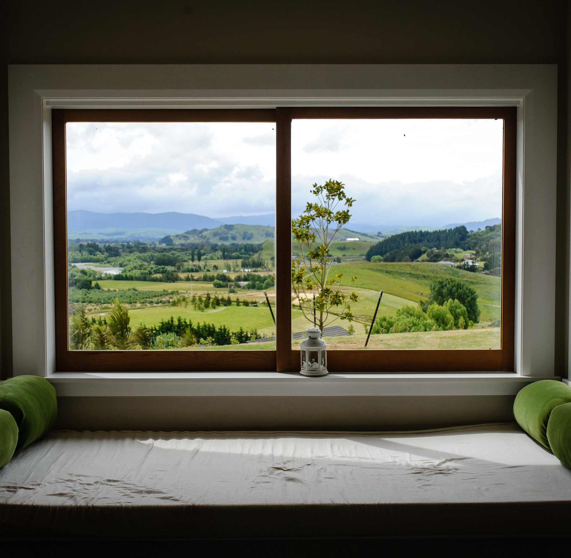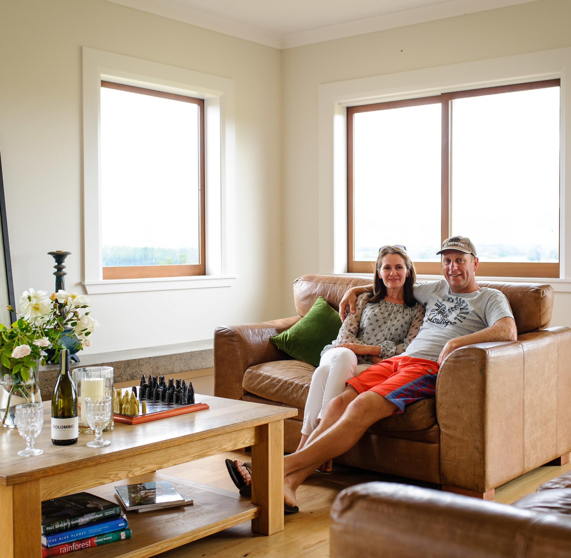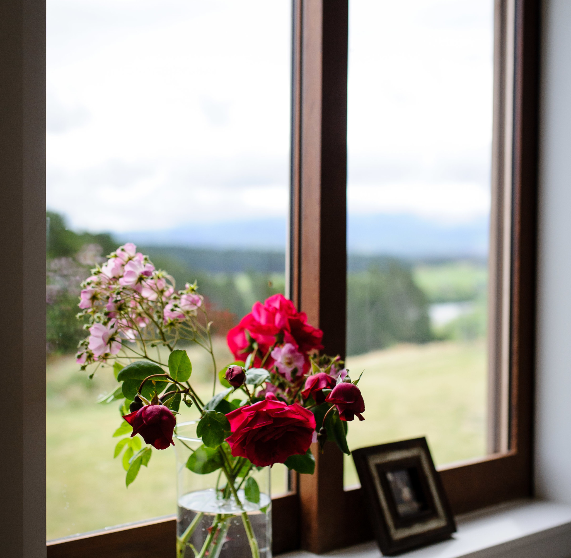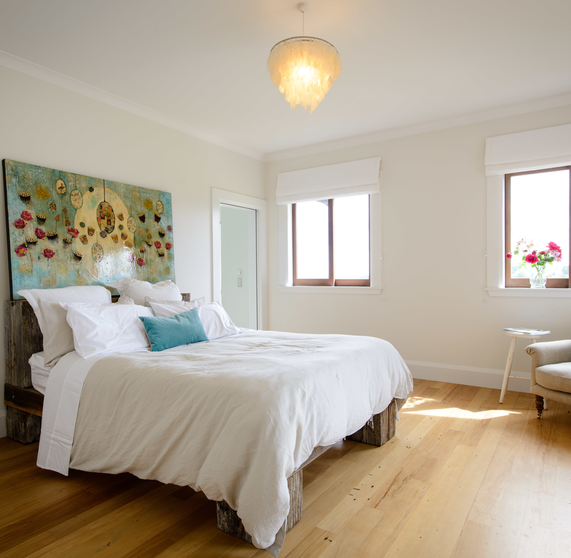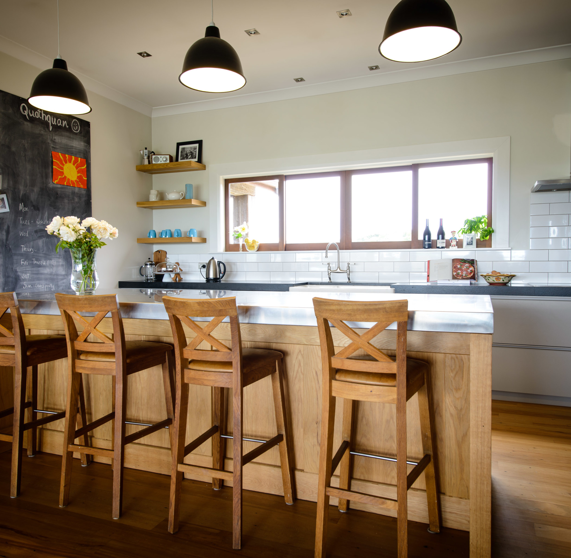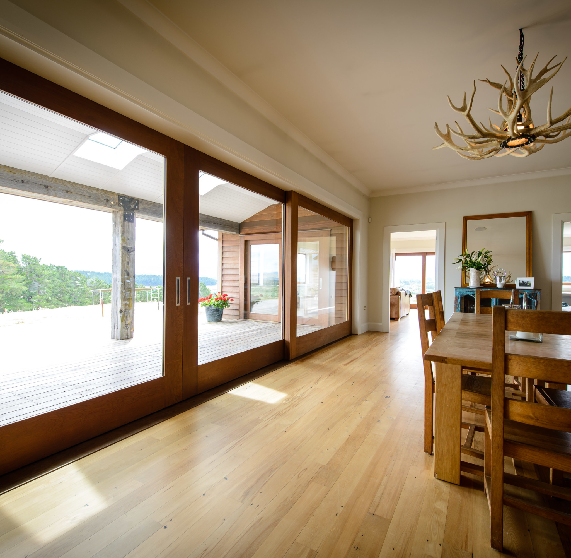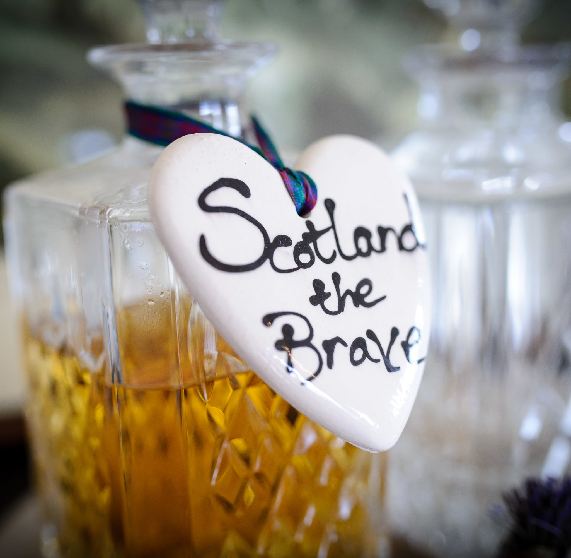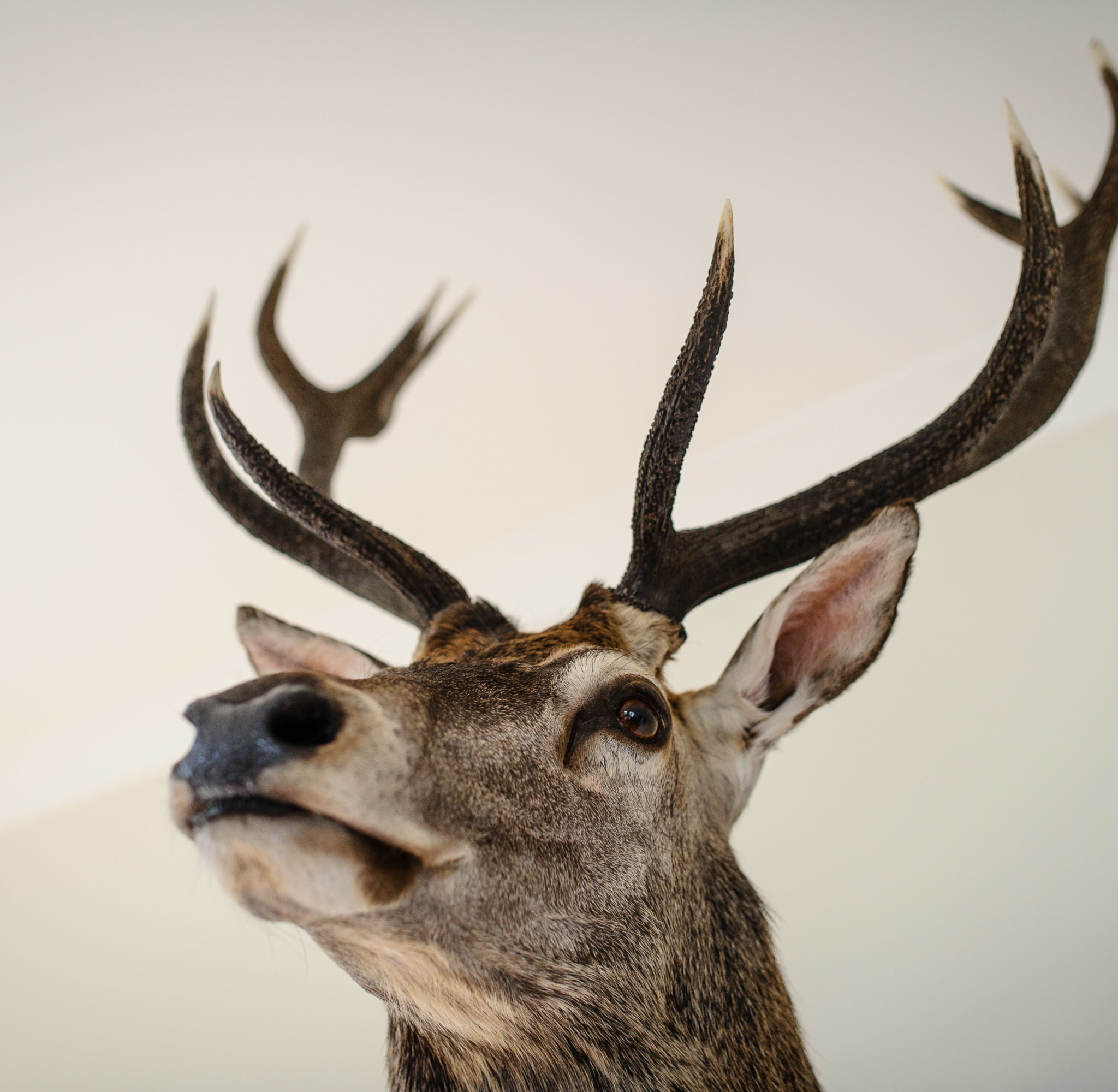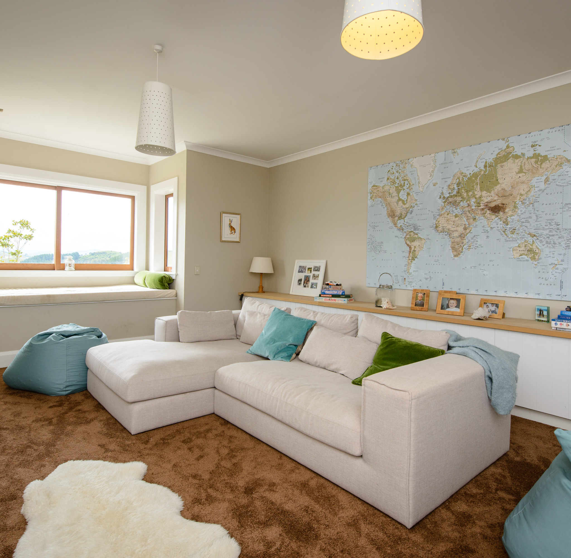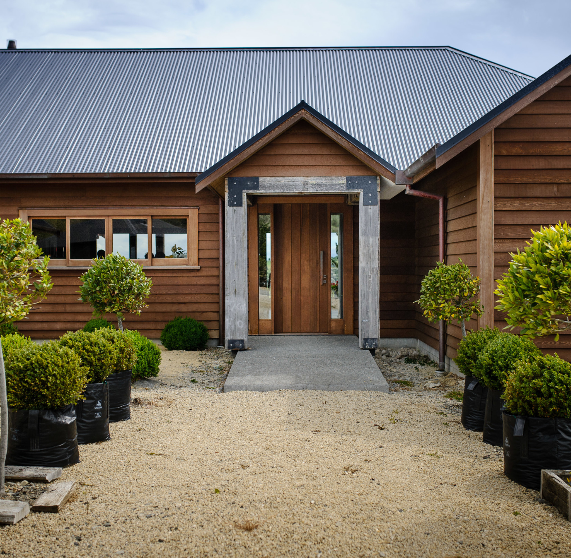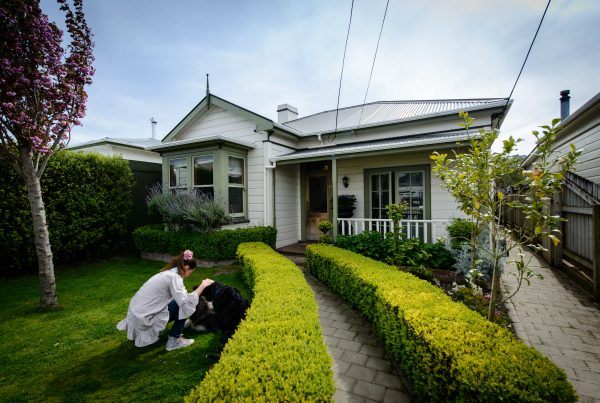A short drive from Masterton, a lone house sits on the edge of a windy hill, overlooking the superb greenery of the Tararua Ranges. Lovingly designed and built by Sophie and Simon Griffith, the modern home is bursting with character, perfectly echoing the lives and loves of its innovative owners.
After living in Scotland for a number of years and skilfully converting an old schoolhouse into their family home, Sophie and Simon returned to New Zealand in 2007 to start their business, Thistle Building Company. With two young boys, two dogs and a rich Scottish family heritage, the couple set out to build a home that incorporated their Celtic roots, while also being family-friendly and beautifully designed.
Nicknamed Quothquan, meaning ‘windy hill’ in Celtic, the home is overwhelmingly spacious, giving every member of the Griffith family an area to call their own. While Sophie loves to spend her afternoons relaxing and reading on the sunny window daybed, the boys have claimed the second lounge as their own spot for playing and watching television. Simon can often be found in the ‘whisky room’, a quiet corner of the house that pays homage to Scotland with its Celtic trinkets, old family photos and den-like furnishings.
The kitchen and dining areas are large and open plan, overlooking the stunning valley and providing the perfect setting for the family to host dinner guests and birthday parties for the boys. On the other side of the house are the bedrooms, all large and spacious, with huge windows that flood the rooms with light and panoramic views.
“In the old days, tax in Scotland was based on how big your windows were,” says Simon. “People generally had pretty small windows because they wanted to avoid paying lots of tax. So of course we wanted to get the biggest windows we could!”
Unlike many new builds that take years to develop their own character, Sophie and Simon’s two-year-old home seems to have a sense of history already, giving the illusion that it has existed for many years. The couple attributes the well-developed character of their home to their decision to live on site during the building process, managing to squeeze their family into a small cottage at the back of the property for three years.
“The planning was great fun,” says Sophie as she tells stories of the boys playing army games on the building site, while she and Simon spent hours pacing around the section and deciding where to position the house. “That was the beauty of living on the site,” says Sophie. “We got to know about the sun and the wind and the light. We don’t feel like we’ve just moved into a new house. It has always been part of our lives in New Zealand.”
While Quothquan has soon become a true family home for the Griffiths, Sophie and Simon admit that the house is far from being finished. In the future, the couple plans to landscape the outdoor area, hoping soon to install a swimming pool and a tennis court at the back of the large property. A fireplace will also be built in Simon’s whisky room, while Sophie hopes one day to purchase a large, statement dining table for the spacious family dining area.
With a Lifemark Award to certify its design credentials, the home is intended to suit the family during every stage of life, from having young children, right through to their older, less mobile years.
“It was never ever meant to be the sort of house that was completely done,” says Sophie. “We always planned it that way, to gather stuff as the kids get older. The house will change with us.”

