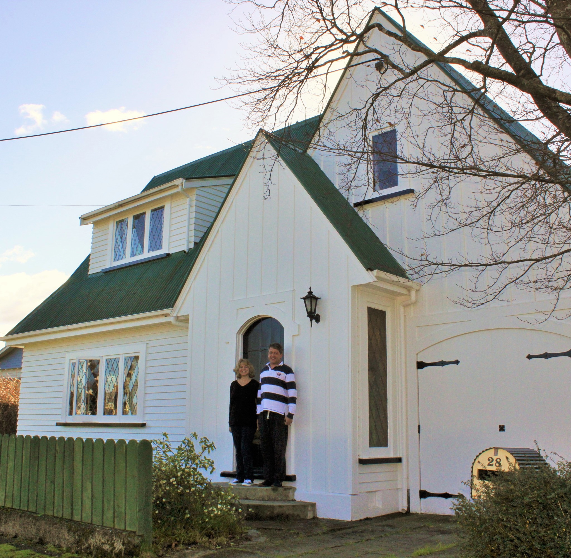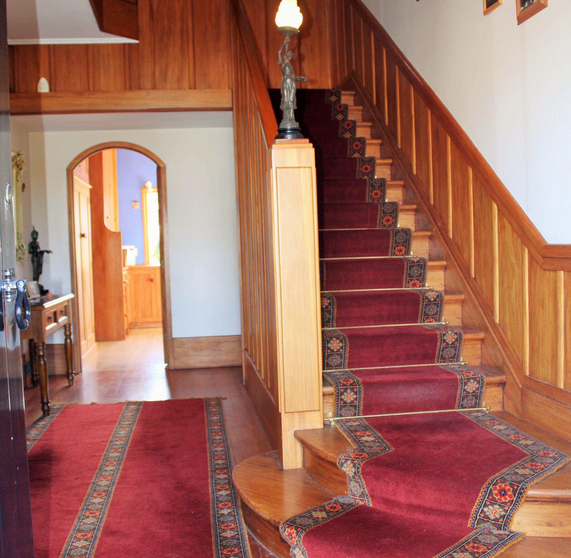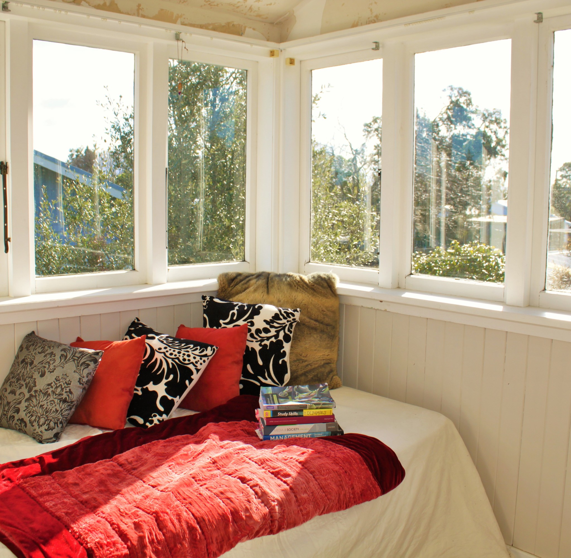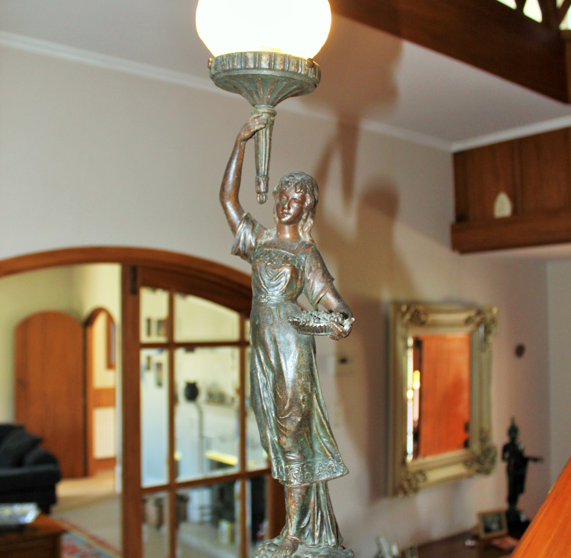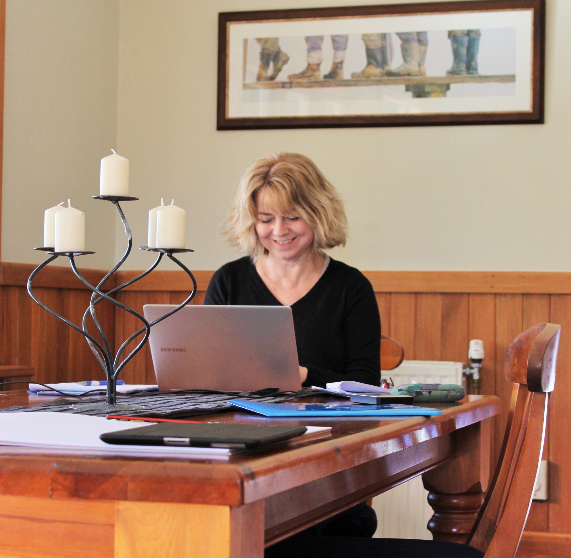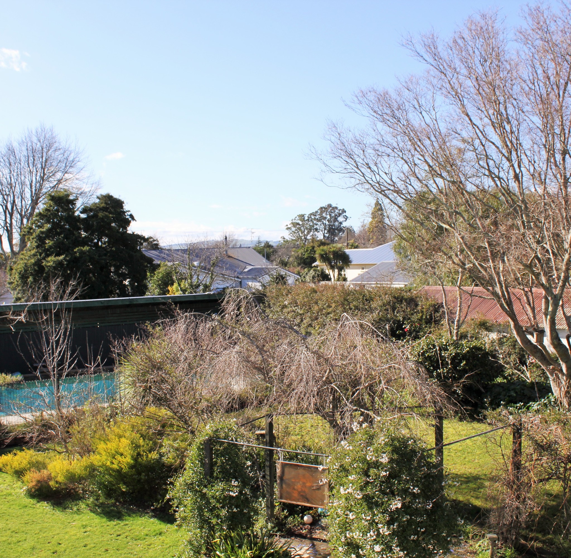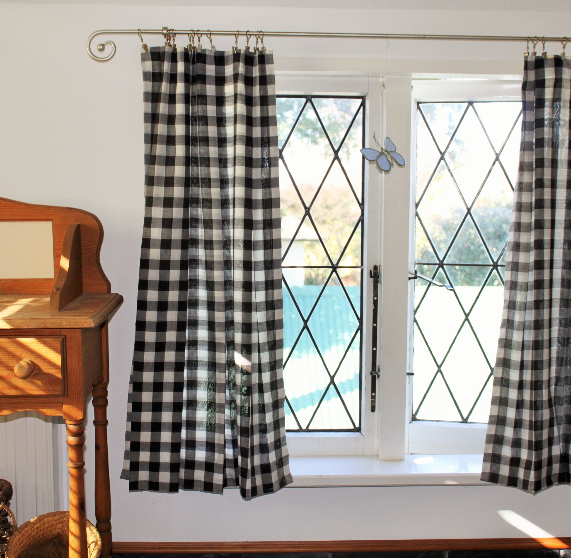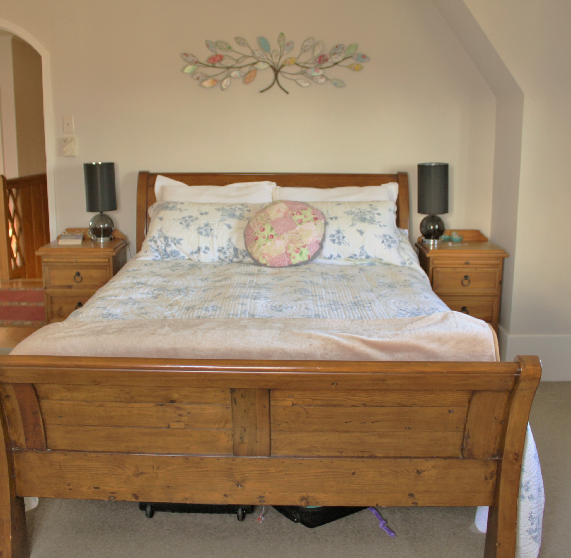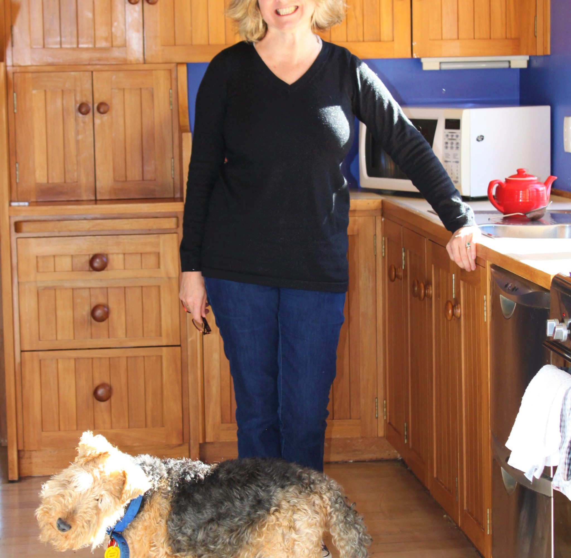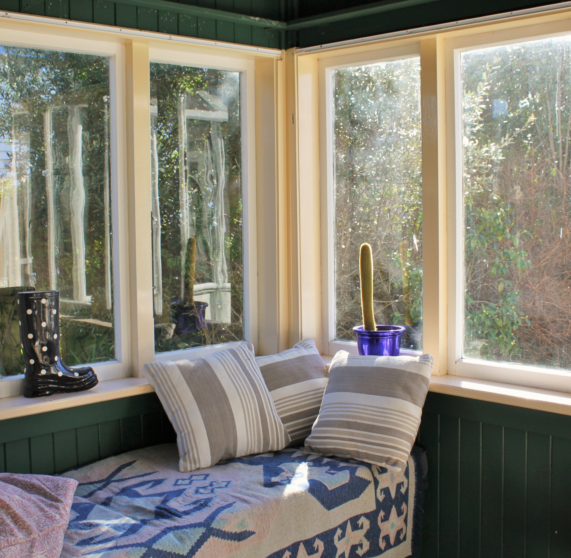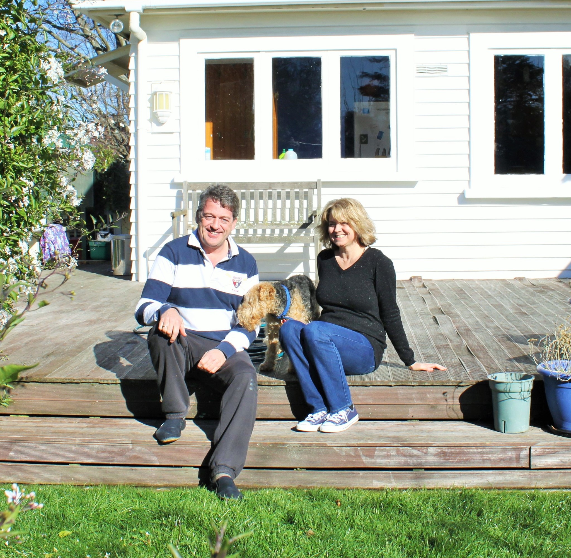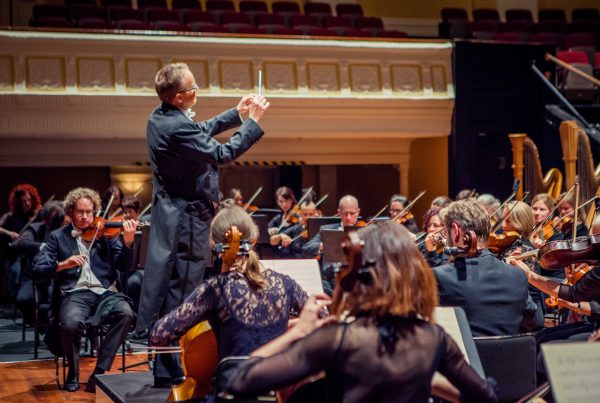Nestled away in the township of Masterton sits a unique house that, from the street, you would think was an old church, with its steep eaves, lattice windows and arched front door.
The home was originally built in 1934, by a Scotsman who had emigrated to New Zealand. He used the plans of his original house in Scotland to create an exact replica here, thereby bringing a little touch of Scotland to Masterton.
Now nicknamed ‘Church House’ by locals, it has come to be one of Masterton’s most recognisable character homes. Owners Phil and Sharon Reilly bought the house in 2006, after living just across the street and admiring it for many years.
“I wanted it so badly,” Sharon says, “because it’s just such a pretty house.” Eight years later, the walls not only hold the history of the house, but they also holds the family’s memories: the couple brought up their two children here (“Hence the shabby state — it has seen two children, two dogs, a cat and 15 million of their closest friends!”).
Even though the house looks like a church, it has never actually been a church, but its original occupants did use it for church meetings. Phil explains that the steep church-like eaves were actually designed for the Scottish climate, allowing thick snow to slide off the roof easily. Although the original design would have been built in stone, this construction is wood.
“It’s interesting isn’t it? You know this 1930s house that we consider quite historic here, in Scotland it would be relatively new,” says Phil.
When you enter the front door you are greeted with a grand foyer and a staircase leading to the second level. Resting elegantly on the staircase banister is a vintage art nouveau lamp ornament. The house has changed a bit since the original construction, with the attached front garage turned into a fourth bedroom, but many of the original features remain, such as the rounded-arch door frames and alabaster lightshades.
The favourite room in the house — where everyone accumulates — is the living room, with an open fireplace and doors leading into a separate dining room. The house also features a sunny conservatory that looks out onto the generous section. This is lined with fruit trees along the back fence, and comes complete with an in-ground solar heated salt-water pool — definitely a hit with the kids, and their friends, when they were growing up.
Of course, with older houses you can expect a bit of mystery. “There is a ghost here,” jokes Phil. “We call her Dorothy.”

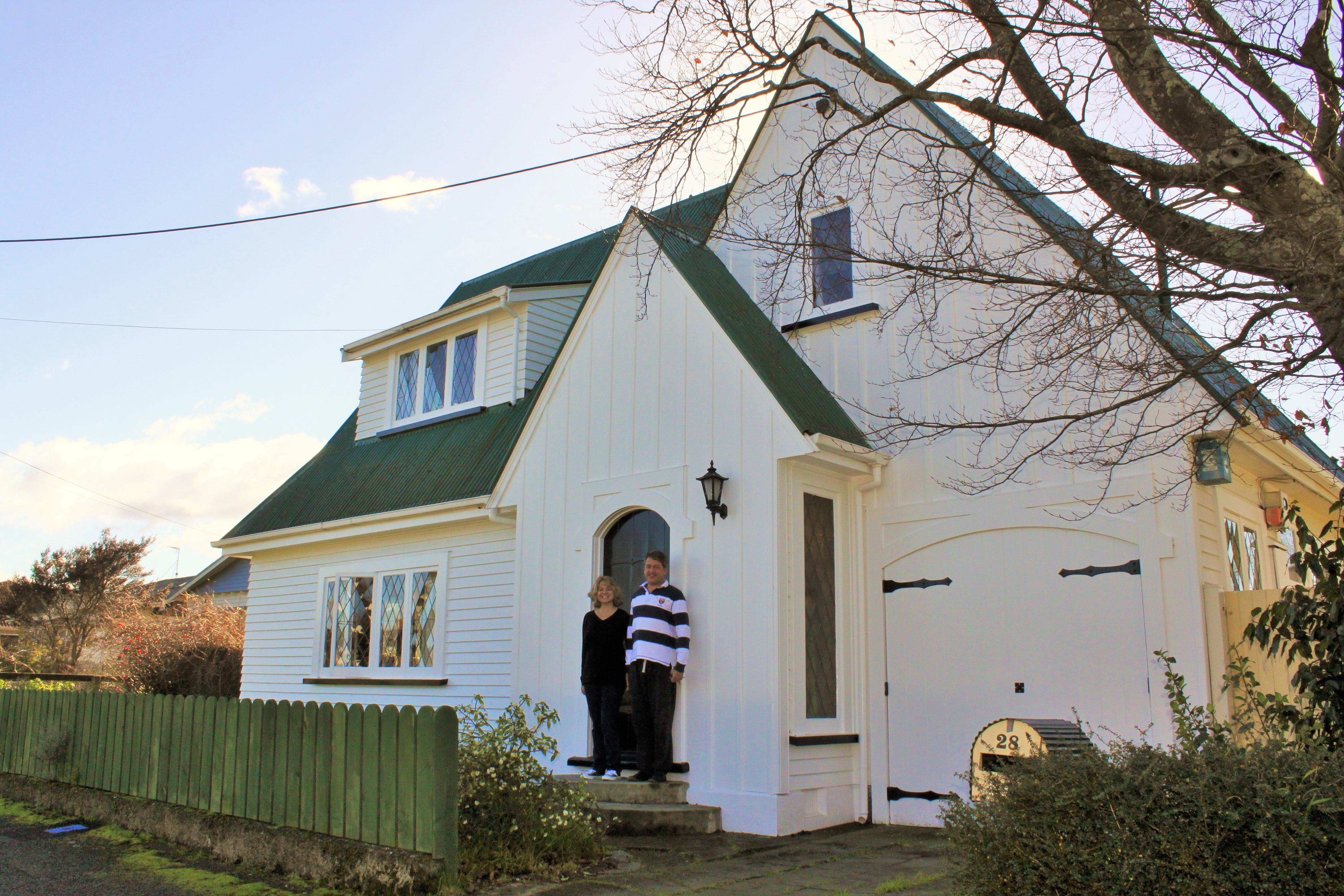 ‘Church House’ brings a little touch of Scotland to the Wairarapa" style="display: none;" />
‘Church House’ brings a little touch of Scotland to the Wairarapa" style="display: none;" />
